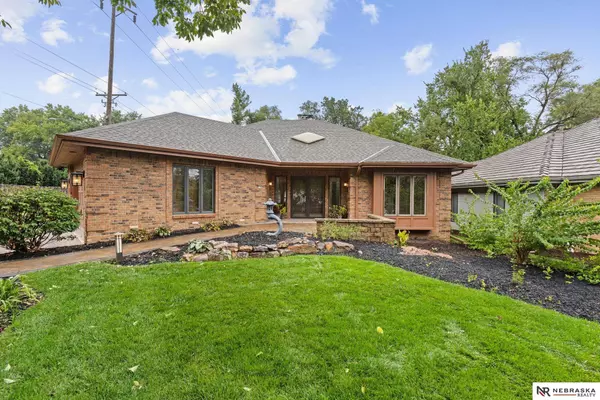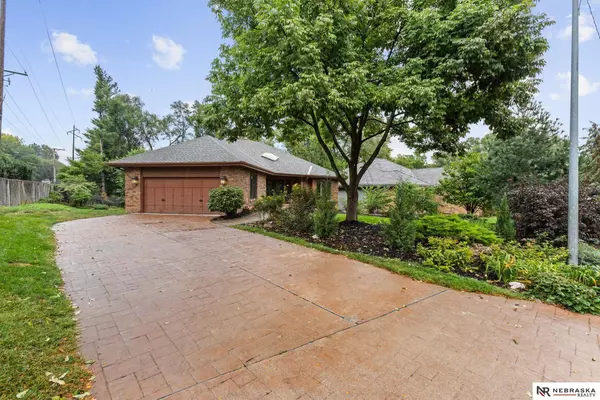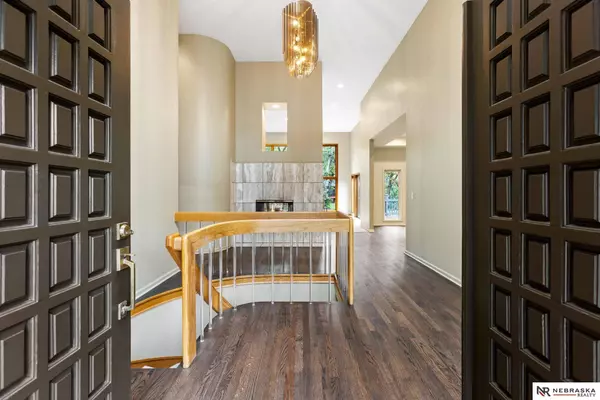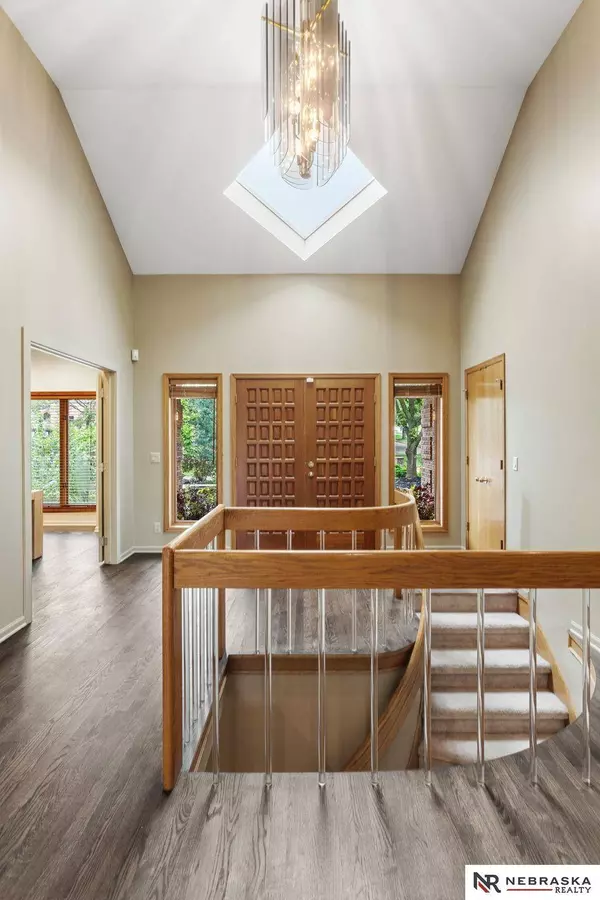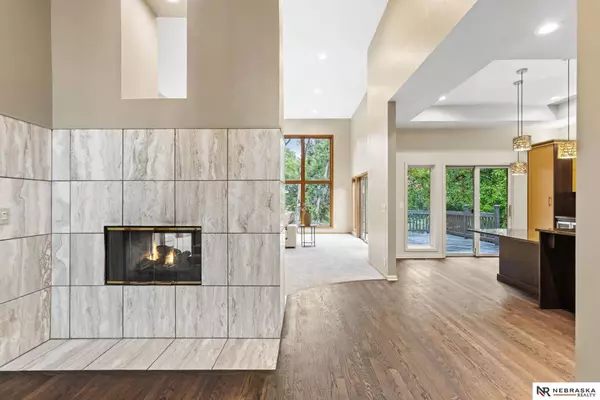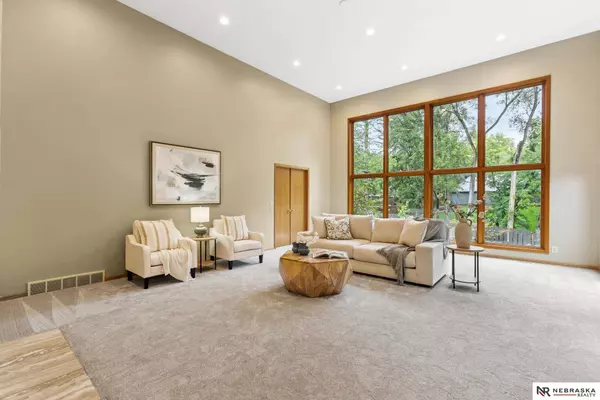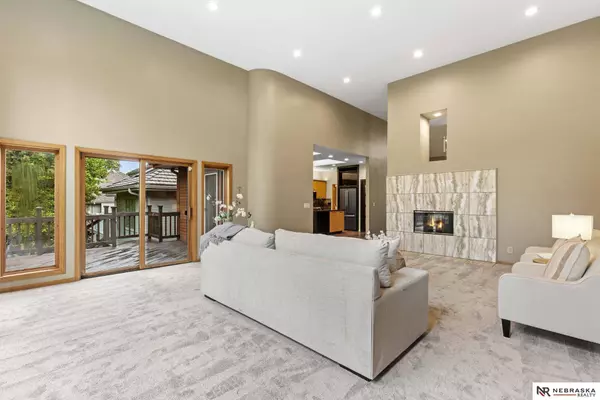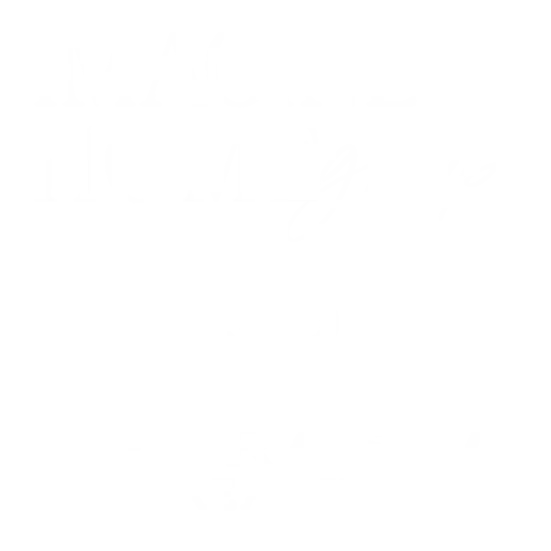
GALLERY
PROPERTY DETAIL
Key Details
Sold Price $660,000
Property Type Single Family Home
Sub Type Villa/Patio Home
Listing Status Sold
Purchase Type For Sale
Square Footage 3, 486 sqft
Price per Sqft $189
Subdivision The Woods
MLS Listing ID 22526755
Sold Date 01/09/26
Style 1.0 Story/Ranch
Bedrooms 3
Construction Status Not New and NOT a Model
HOA Fees $300/mo
HOA Y/N Yes
Year Built 1988
Annual Tax Amount $8,476
Tax Year 2024
Lot Size 10,454 Sqft
Acres 0.24
Lot Dimensions 86 x 125
Property Sub-Type Villa/Patio Home
Location
State NE
County Douglas
Area Douglas
Rooms
Basement Egress, Fully Finished, Walkout
Kitchen Wood Floor
Building
Lot Description Corner Lot, In City, Pond/Stream on Prop, Waterfront, Wooded
Foundation Concrete Block
Lot Size Range Up to 1/4 Acre.
Sewer Public Sewer, Public Water
Water Public Sewer, Public Water
Construction Status Not New and NOT a Model
Interior
Interior Features 2nd Kitchen, 9'+ Ceiling, Ceiling Fan, Central Vacuum, Exercise Room, Formal Dining Room, Garage Door Opener, Pantry, Skylight, Whirlpool, Zero Step Entry
Heating Forced Air
Cooling Central Air
Flooring Carpet, Ceramic Tile, Luxury Vinyl Plank
Fireplaces Number 2
Fireplaces Type Gas Log
Appliance Dishwasher, Disposal, Dryer, Freezer, Microwave, Oven - No Cooktop, Range - Cooktop + Oven, Refrigerator, Washer, Wine Fridge
Heat Source Gas
Laundry Main Floor
Exterior
Exterior Feature Accessible, Deck/Balcony, Patio, Porch, Zero Step Entry
Parking Features Attached
Garage Spaces 2.0
Fence None
Schools
Elementary Schools Crestridge
Middle Schools Beveridge
High Schools Burke
School District Omaha
Others
HOA Fee Include Common Area Maint.,Lawn Care,Other,Snow Removal
Tax ID 2321468200
Ownership Fee Simple
Acceptable Financing Conventional
Listing Terms Conventional
Financing Conventional
SIMILAR HOMES FOR SALE
Check for similar Single Family Homes at price around $660,000 in Omaha,NE

Active
$420,000
1615 S 136th Street, Omaha, NE 68144
Listed by eXp Realty LLC4 Beds 3 Baths 3,128 SqFt
Pending
$355,000
15247 Garfield Street, Omaha, NE 68144
Listed by BHHS Ambassador Real Estate4 Beds 3 Baths 2,862 SqFt
Open House
$339,900
3444 S 116 Street, Omaha, NE 68144
Listed by BHHS Ambassador Real Estate4 Beds 3 Baths 3,112 SqFt
CONTACT


