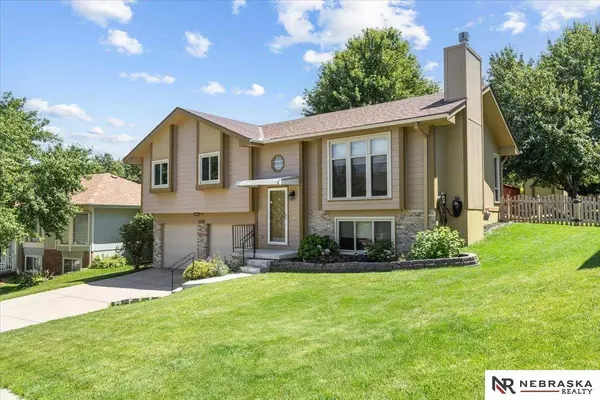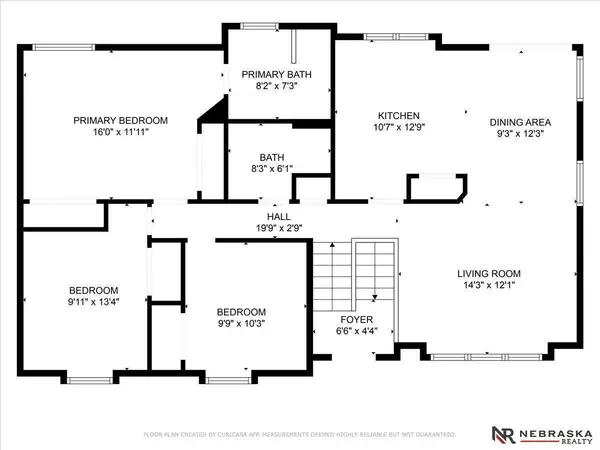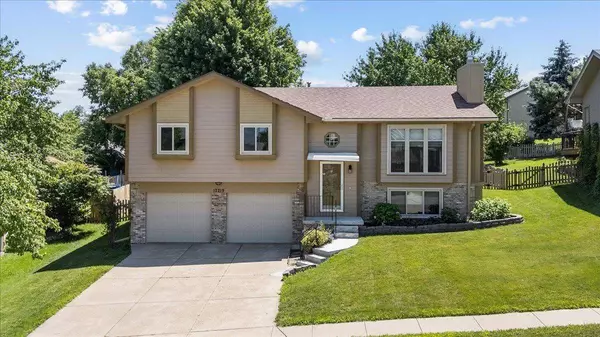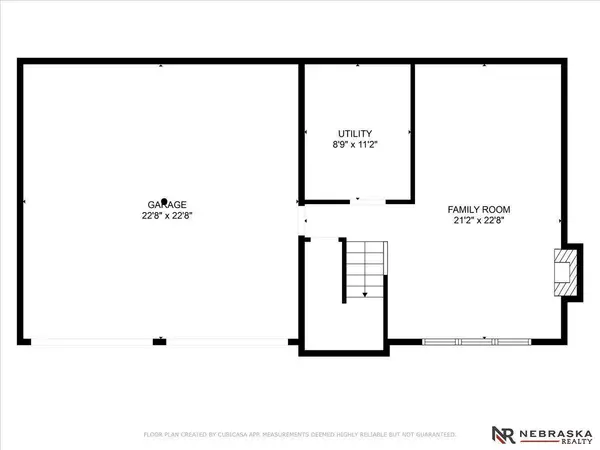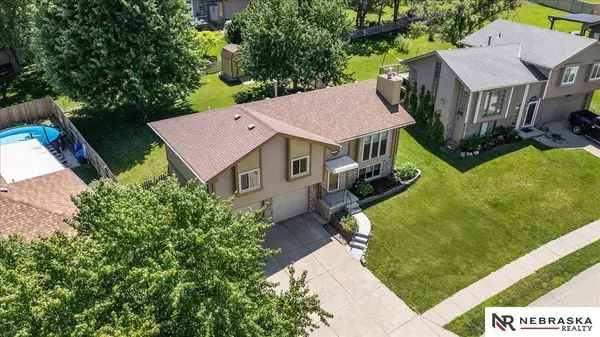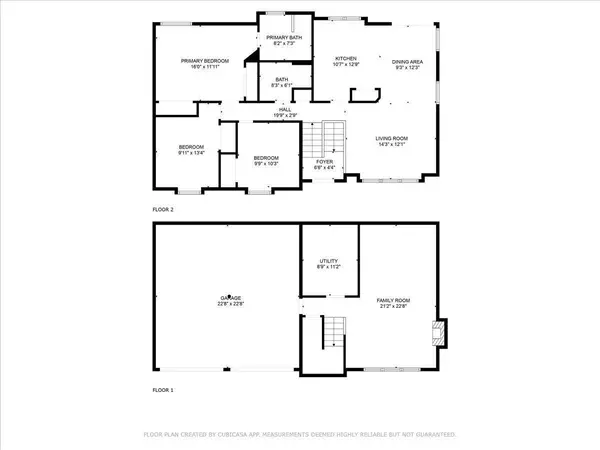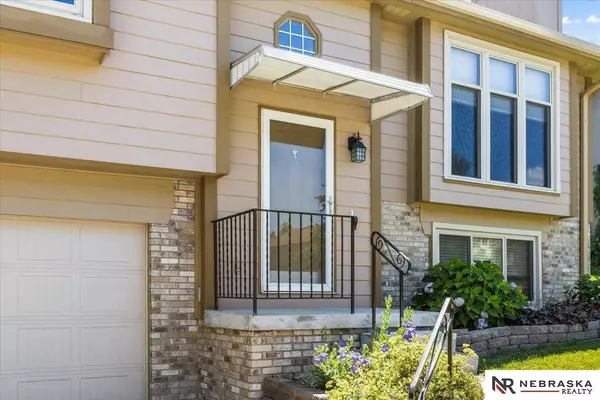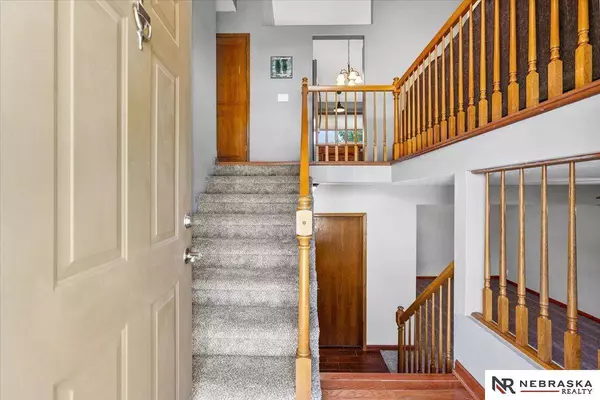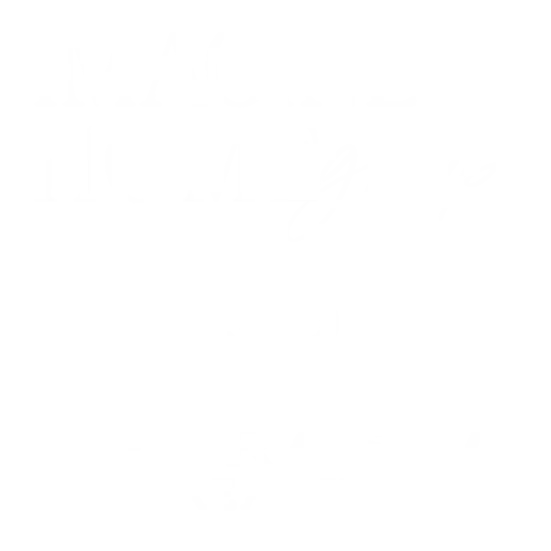
GALLERY
PROPERTY DETAIL
Key Details
Sold Price $302,100
Property Type Single Family Home
Sub Type Single Family Residence
Listing Status Sold
Purchase Type For Sale
Square Footage 1, 638 sqft
Price per Sqft $184
Subdivision Stonegate
MLS Listing ID 22518221
Sold Date 08/04/25
Style Split Entry
Bedrooms 3
Construction Status Not New and NOT a Model
HOA Y/N No
Year Built 1995
Annual Tax Amount $3,699
Tax Year 2024
Lot Size 7,840 Sqft
Acres 0.18
Lot Dimensions 70 x 113
Property Sub-Type Single Family Residence
Location
State NE
County Douglas
Area Douglas
Rooms
Family Room Wall/Wall Carpeting, Window Covering, 9'+ Ceiling
Basement Fully Finished
Kitchen Wood Floor, Window Covering, Cath./Vaulted Ceiling, 9'+ Ceiling, Pantry
Building
Lot Description In City, In Subdivision
Foundation Concrete Block
Lot Size Range Up to 1/4 Acre.
Sewer Public Sewer, Public Water
Water Public Sewer, Public Water
Construction Status Not New and NOT a Model
Interior
Interior Features 9'+ Ceiling, Cable Available
Heating Forced Air
Cooling Central Air
Flooring Carpet, Wood
Fireplaces Number 1
Appliance Dishwasher, Microwave, Range - Cooktop + Oven
Heat Source Gas
Laundry Basement
Exterior
Exterior Feature Deck/Balcony, Patio
Parking Features Attached
Garage Spaces 2.0
Fence Full, Wood
Roof Type Composition
Schools
Elementary Schools Joslyn
Middle Schools Beveridge
High Schools Burke
School District Omaha
Others
Tax ID 2247015354
Ownership Fee Simple
Acceptable Financing Conventional
Listing Terms Conventional
Financing Conventional
CONTACT


