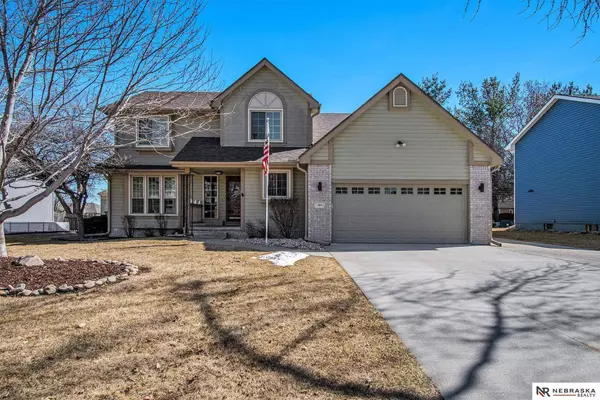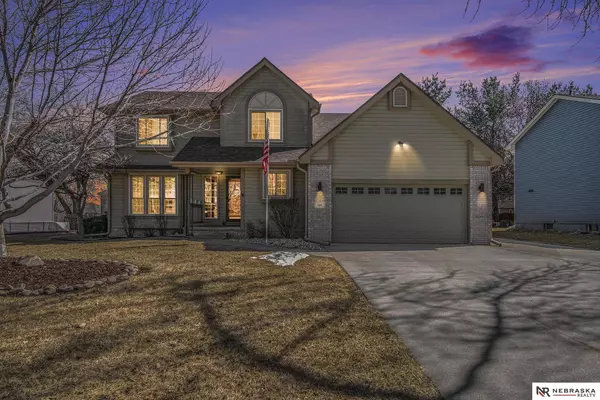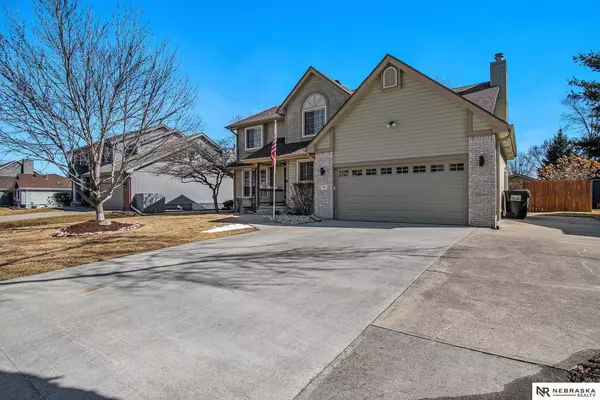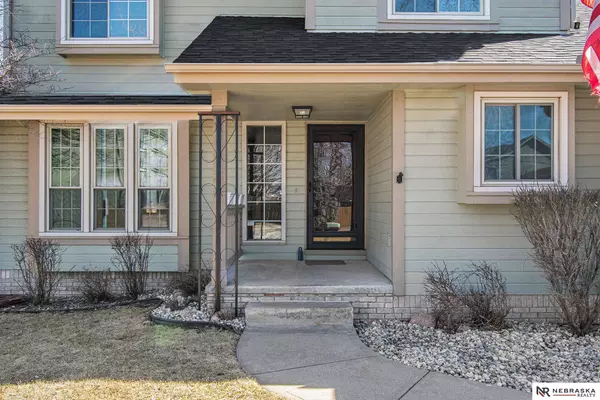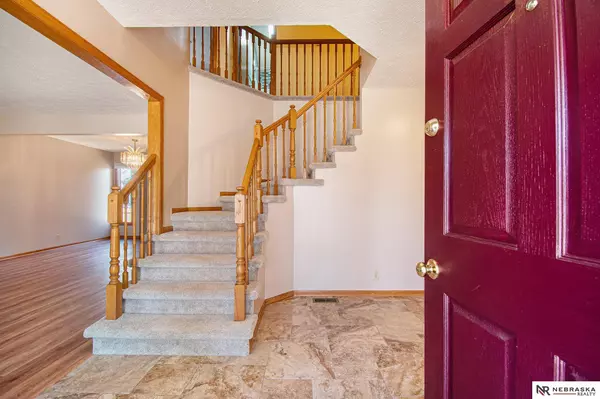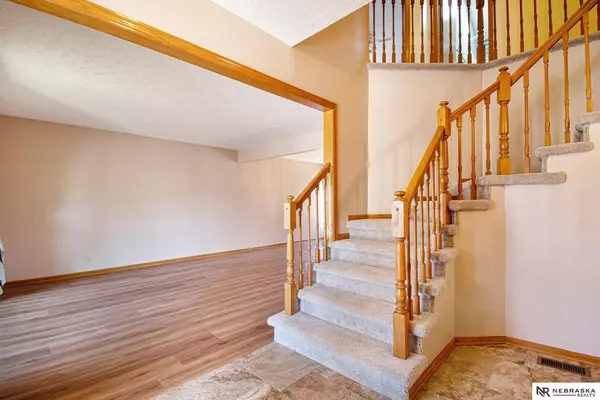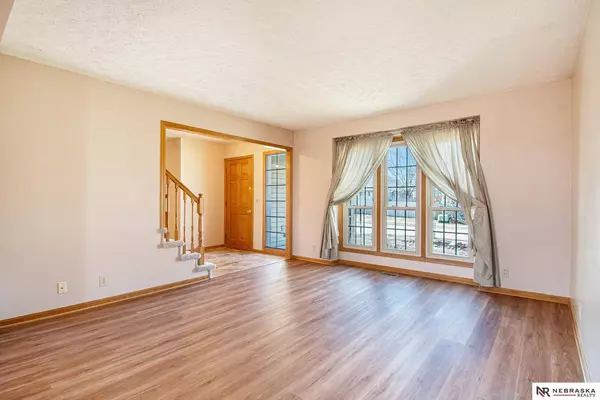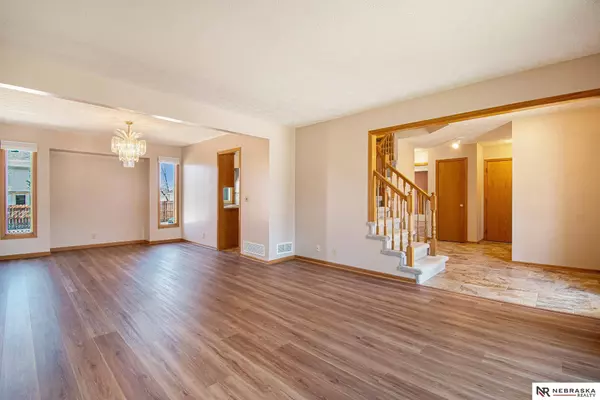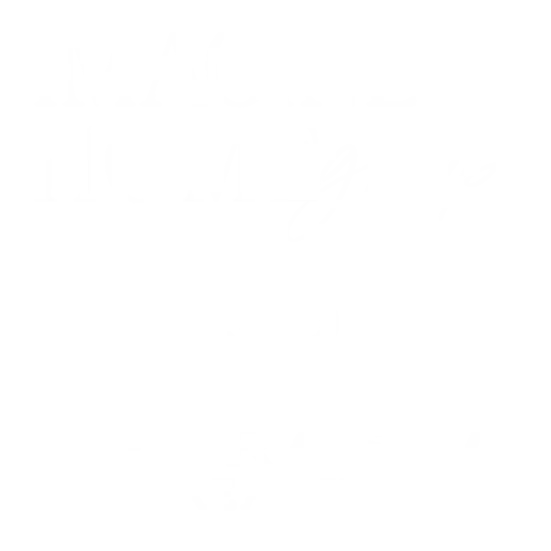
GALLERY
PROPERTY DETAIL
Key Details
Sold Price $420,000
Property Type Single Family Home
Sub Type Single Family Residence
Listing Status Sold
Purchase Type For Sale
Square Footage 3, 402 sqft
Price per Sqft $123
Subdivision Eagle Ridge
MLS Listing ID 22505734
Sold Date 04/14/25
Style 2 Story
Bedrooms 4
Construction Status Not New and NOT a Model
HOA Y/N No
Year Built 1996
Tax Year 2024
Lot Size 9,583 Sqft
Acres 0.22
Lot Dimensions 76 x 125
Property Sub-Type Single Family Residence
Location
State NE
County Sarpy
Area Sarpy
Rooms
Family Room Window Covering, Fireplace, Luxury Vinyl Plank
Basement Fully Finished
Kitchen Window Covering, Bay/Bow Windows, Ceiling Fans, Pantry, Laminate Flooring
Building
Lot Description In Subdivision, Level
Foundation Poured Concrete
Lot Size Range Up to 1/4 Acre.
Sewer Public Sewer, Public Water
Water Public Sewer, Public Water
Construction Status Not New and NOT a Model
Interior
Interior Features Cable Available
Heating Forced Air
Cooling Central Air
Flooring Carpet, Laminate, Vinyl
Fireplaces Number 1
Appliance Range - Cooktop + Oven, Refrigerator, Dishwasher, Disposal, Microwave
Heat Source Gas
Laundry Main Floor
Exterior
Exterior Feature Patio, Storage Shed, Sprinkler System
Parking Features Built-In
Garage Spaces 2.0
Fence Full, Privacy, Wood
Roof Type Composition
Schools
Elementary Schools Rumsey Station
Middle Schools Papillion
High Schools Papillion-La Vista South
School District Papillion-La Vista
Others
Tax ID 011287799
Ownership Fee Simple
Acceptable Financing Conventional
Listing Terms Conventional
Financing Conventional
SIMILAR HOMES FOR SALE
Check for similar Single Family Homes at price around $420,000 in Papillion,NE

Open House
$435,900
12039 S 45 Avenue, Bellevue, NE 68133
Listed by Regency Homes4 Beds 3 Baths 2,000 SqFt
Active
$467,750
6851 Stony Point Drive, Papillion, NE 68133
Listed by Better Homes and Gardens R.E.3 Beds 2 Baths 1,926 SqFt
Active
$421,000
6852 Portage Drive, Papillion, NE 68133
Listed by Better Homes and Gardens R.E.3 Beds 2 Baths 1,933 SqFt
CONTACT


