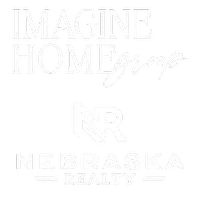21814 Parkview Drive Gretna, NE 68028

Open House
Sun Nov 23, 1:00pm - 3:00pm
UPDATED:
Key Details
Property Type Single Family Home
Sub Type Single Family Residence
Listing Status Active
Purchase Type For Sale
Square Footage 2,651 sqft
Price per Sqft $221
Subdivision Gruenther Ridge
MLS Listing ID 22500067
Style 2 Story
Bedrooms 4
Construction Status Under Construction
HOA Y/N No
Year Built 2024
Annual Tax Amount $722
Tax Year 2023
Lot Size 0.303 Acres
Acres 0.303
Property Sub-Type Single Family Residence
Property Description
Location
State NE
County Sarpy
Area Sarpy
Rooms
Basement Unfinished
Kitchen Cath./Vaulted Ceiling, 9'+ Ceiling, Dining Area, Pantry, Luxury Vinyl Plank
Interior
Interior Features Cable Available, 9'+ Ceiling, Ceiling Fan, Garage Door Opener, Jack and Jill Bath, Pantry
Heating Forced Air
Cooling Central Air
Flooring Carpet, Luxury Vinyl Plank
Fireplaces Number 1
Fireplaces Type Electric
Inclusions Cooktop, Dishwasher, Disposal, Dryer, Microwave, Range - Cooktop + Oven, Washer
Appliance Cooktop, Dishwasher, Disposal, Dryer, Microwave, Range - Cooktop + Oven, Washer
Heat Source Gas
Laundry 2nd Floor
Exterior
Exterior Feature Porch, Patio, Sprinkler System, Covered Patio
Parking Features Built-In
Garage Spaces 4.0
Fence None
Utilities Available Electric, Fiber Optic, Natural Gas, Sewer, Water
Roof Type Composition
Building
Lot Description In Subdivision, Level
Foundation Poured Concrete
Lot Size Range Over 1/4 up to 1/2 Acre
Sewer Public Sewer, Public Water
Water Public Sewer, Public Water
Construction Status Under Construction
Schools
Elementary Schools Gretna
Middle Schools Gretna
High Schools Gretna
School District Gretna
Others
Tax ID 011614911
Ownership Fee Simple
MORTGAGE CALCULATOR
CONTACT





