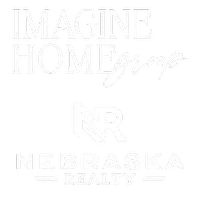5413 N 190 Street Elkhorn, NE 68022

Open House
Thu Nov 20, 12:00pm - 5:00pm
Fri Nov 21, 12:00pm - 5:00pm
Sat Nov 22, 12:00pm - 5:00pm
Sun Nov 23, 12:00pm - 5:00pm
Mon Nov 24, 12:00pm - 5:00pm
Thu Nov 27, 1:00pm - 4:00pm
Fri Nov 28, 1:00pm - 4:00pm
Sat Nov 29, 1:00pm - 4:00pm
UPDATED:
Key Details
Property Type Single Family Home
Sub Type Single Family Residence
Listing Status Active
Purchase Type For Sale
Square Footage 2,299 sqft
Price per Sqft $206
Subdivision Daybreak Springs
MLS Listing ID 22500101
Style 2 Story
Bedrooms 4
Construction Status Complete (Never Occ.)
HOA Y/N Yes
Year Built 2024
Annual Tax Amount $887
Tax Year 2024
Lot Size 9,321 Sqft
Acres 0.214
Lot Dimensions 72 x 130
Property Sub-Type Single Family Residence
Property Description
Location
State NE
County Douglas
Area Douglas
Rooms
Basement Egress, Unfinished
Interior
Heating Forced Air
Cooling Central Air
Fireplaces Number 1
Fireplaces Type Electric
Inclusions Dishwasher, Disposal, Microwave, Range - Cooktop + Oven
Appliance Dishwasher, Disposal, Microwave, Range - Cooktop + Oven
Heat Source Gas
Laundry 2nd Floor
Exterior
Exterior Feature Patio, Sprinkler System, Drain Tile
Parking Features Attached
Garage Spaces 3.0
Fence None
Building
Foundation Poured Concrete
Lot Size Range Up to 1/4 Acre.
Sewer Public Sewer, Public Water
Water Public Sewer, Public Water
Construction Status Complete (Never Occ.)
Schools
Elementary Schools Woodbrook
Middle Schools Elkhorn North Ridge
High Schools Elkhorn North
School District Elkhorn
Others
HOA Name not active
Tax ID 0917580174
Ownership Fee Simple
Virtual Tour https://my.matterport.com/show/?m=5wK4xiGF9TR&mls=1
MORTGAGE CALCULATOR
CONTACT





