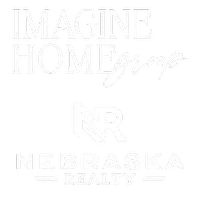7710 S 198TH Avenue Gretna, NE 68028

Open House
Sat Nov 22, 1:00pm - 4:00pm
Sun Nov 23, 1:00pm - 4:00pm
Sat Nov 29, 1:00pm - 4:00pm
Sun Nov 30, 1:00pm - 4:00pm
Sat Dec 06, 1:00pm - 4:00pm
Sun Dec 07, 1:00pm - 4:00pm
Sat Dec 13, 1:00pm - 4:00pm
Sun Dec 14, 1:00pm - 4:00pm
UPDATED:
Key Details
Property Type Single Family Home
Sub Type Single Family Residence
Listing Status Active
Purchase Type For Sale
Square Footage 1,756 sqft
Price per Sqft $284
Subdivision Remington West
MLS Listing ID 22501264
Style 1.0 Story/Ranch
Bedrooms 3
Construction Status Complete (Never Occ.)
HOA Fees $250/ann
HOA Y/N Yes
Year Built 2025
Annual Tax Amount $753
Tax Year 2024
Lot Size 9,234 Sqft
Acres 0.212
Lot Dimensions 70.4 X 131.5 X 70.4 X 131.3
Property Sub-Type Single Family Residence
Property Description
Location
State NE
County Sarpy
Area Sarpy
Rooms
Basement Full, Unfinished
Interior
Interior Features Cable Available, 9'+ Ceiling, Power Humidifier, Ceiling Fan, Garage Door Opener, Pantry, Sump Pump
Heating Forced Air
Cooling Central Air
Flooring Carpet, Ceramic Tile, Luxury Vinyl Plank
Fireplaces Number 1
Fireplaces Type Electric
Inclusions Convection Oven, Microwave, Range - Cooktop + Oven
Appliance Convection Oven, Microwave, Range - Cooktop + Oven
Heat Source Gas
Laundry Main Floor
Exterior
Exterior Feature Enclosed Porch, Sprinkler System, Drain Tile
Parking Features Attached
Garage Spaces 3.0
Fence None
Roof Type Composition
Building
Lot Description In City
Foundation Poured Concrete
Lot Size Range Up to 1/4 Acre.
Sewer Public Sewer, Public Water
Water Public Sewer, Public Water
Construction Status Complete (Never Occ.)
Schools
Elementary Schools Whitetail Creek
Middle Schools Aspen Creek
High Schools Gretna East
School District Gretna
Others
HOA Name Remington West
Tax ID 011606905
Ownership Fee Simple
Virtual Tour https://my.matterport.com/show/?m=jYqb6Q932P1
MORTGAGE CALCULATOR
CONTACT





