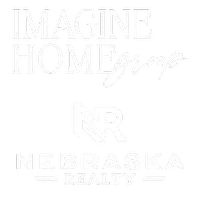6530 North Ridge Road Fort Calhoun, NE 68023
UPDATED:
Key Details
Property Type Single Family Home
Sub Type Single Family Residence
Listing Status Active
Purchase Type For Sale
Square Footage 3,303 sqft
Price per Sqft $217
Subdivision Rolling Acres
MLS Listing ID 22510386
Style Split Entry
Bedrooms 4
Construction Status Not New and NOT a Model
HOA Y/N No
Year Built 1985
Annual Tax Amount $5,093
Tax Year 2024
Lot Size 6.050 Acres
Acres 6.05
Lot Dimensions 6.05 Acres
Property Sub-Type Single Family Residence
Property Description
Location
State NE
County Washington
Area Washington
Rooms
Family Room Wall/Wall Carpeting, Wood/Coal Stove
Basement Egress, Fully Finished, Walkout
Kitchen Wood Floor, Ceiling Fans, Pantry
Interior
Interior Features 2nd Kitchen, Garage Door Opener
Heating Geothermal Heating/Coolin
Cooling Central Air, Other
Flooring Carpet, Ceramic Tile, Luxury Vinyl Tile, Wood
Fireplaces Number 2
Fireplaces Type Electric, Wood Stove
Inclusions Range - Cooktop + Oven, Refrigerator, Freezer, Washer, Dishwasher, Dryer, Disposal, Microwave
Appliance Range - Cooktop + Oven, Refrigerator, Freezer, Washer, Dishwasher, Dryer, Disposal, Microwave
Heat Source Other
Laundry Basement
Exterior
Exterior Feature Deck/Balcony, Out Building, Storage Shed, Gas Grill
Parking Features Attached, Detached
Garage Spaces 4.0
Fence Partial
Utilities Available Electric, Water
Roof Type Composition
Building
Lot Description Rolling, Wooded
Foundation Concrete Block
Lot Size Range Over 5 up to 10 Acres
Sewer Public Water, Septic, Well
Water Public Water, Septic, Well
Construction Status Not New and NOT a Model
Schools
Elementary Schools Fort Calhoun
Middle Schools Fort Calhoun
High Schools Fort Calhoun
School District Ft Calhoun
Others
Tax ID 890076804
Ownership Fee Simple




