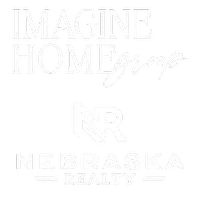3275 Bridgeford Road Omaha, NE 68124
UPDATED:
Key Details
Property Type Single Family Home
Sub Type Single Family Residence
Listing Status Pending
Purchase Type For Sale
Square Footage 2,291 sqft
Price per Sqft $224
Subdivision Bridgefords Rockbrook
MLS Listing ID 22514974
Style Multi-Level
Bedrooms 3
Construction Status Not New and NOT a Model
HOA Y/N No
Abv Grd Liv Area 636
Year Built 1958
Annual Tax Amount $5,170
Tax Year 2024
Lot Size 0.380 Acres
Acres 0.38
Lot Dimensions 121 x 145 x 92.1 x 148
Property Sub-Type Single Family Residence
Property Description
Location
State NE
County Douglas
Area Douglas
Rooms
Family Room Wall/Wall Carpeting, Fireplace, Egress Window
Basement Walkout
Kitchen Wood Floor, Cath./Vaulted Ceiling, Dining Area
Interior
Heating Forced Air
Cooling Central Air
Flooring Carpet, Ceramic Tile, Wood
Fireplaces Number 1
Fireplaces Type Gas Log
Inclusions Dishwasher, Disposal, Dryer, Microwave, Range - Cooktop + Oven, Refrigerator, Washer
Appliance Dishwasher, Disposal, Dryer, Microwave, Range - Cooktop + Oven, Refrigerator, Washer
Heat Source Gas
Laundry Lower (Above Grade)
Exterior
Exterior Feature Porch, Deck/Balcony, Sprinkler System
Parking Features Attached
Garage Spaces 2.0
Fence None
Utilities Available Electric, Natural Gas, Sewer, Water
Roof Type Composition
Building
Lot Description In City
Foundation Concrete Block
Lot Size Range Over 1/4 up to 1/2 Acre
Sewer Public Sewer, Public Water
Water Public Sewer, Public Water
Construction Status Not New and NOT a Model
Schools
Elementary Schools Oakdale
Middle Schools Westside
High Schools Westside
School District Westside
Others
Tax ID 0714610002
Ownership Fee Simple




