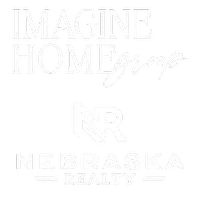12933 Camden Avenue Omaha, NE 68164

UPDATED:
Key Details
Property Type Single Family Home
Sub Type Single Family Residence
Listing Status Pending
Purchase Type For Sale
Square Footage 1,892 sqft
Price per Sqft $150
Subdivision Ironridge
MLS Listing ID 22517662
Style Multi-Level
Bedrooms 3
Construction Status Not New and NOT a Model
HOA Y/N No
Year Built 1993
Annual Tax Amount $3,944
Tax Year 2024
Lot Size 5,662 Sqft
Acres 0.13
Lot Dimensions 38.41 x 14.08 x 120 x 9.27+34.06 x 11.24
Property Sub-Type Single Family Residence
Property Description
Location
State NE
County Douglas
Area Douglas
Rooms
Family Room Wall/Wall Carpeting, Fireplace
Basement Egress, Partially Finished
Kitchen Laminate Flooring
Interior
Interior Features Cable Available, LL Daylight Windows, Ceiling Fan
Heating Forced Air
Cooling Central Air
Flooring Carpet, Luxury Vinyl Tile
Fireplaces Number 1
Fireplaces Type Wood Burning
Inclusions Disposal, Dryer, Microwave, Range - Cooktop + Oven, Refrigerator, Washer
Appliance Disposal, Dryer, Microwave, Range - Cooktop + Oven, Refrigerator, Washer
Heat Source Gas
Laundry Basement
Exterior
Exterior Feature Patio
Parking Features Built-In
Garage Spaces 2.0
Fence Chain Link, Wood
Utilities Available Cable TV, Electric, Natural Gas, Sewer, Storm Sewer, Telephone, Water
Roof Type Composition
Building
Lot Description In City, Public Sidewalk
Foundation Concrete Block
Lot Size Range Up to 1/4 Acre.
Sewer Public Sewer, Public Water
Water Public Sewer, Public Water
Construction Status Not New and NOT a Model
Schools
Elementary Schools Picotte
Middle Schools Morton
High Schools Burke
School District Omaha
Others
Tax ID 1417595012
Ownership Fee Simple
MORTGAGE CALCULATOR
CONTACT





