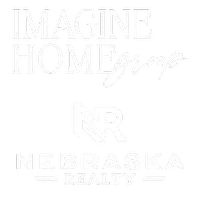3444 S 116 Street Omaha, NE 68144

UPDATED:
Key Details
Property Type Single Family Home
Sub Type Single Family Residence
Listing Status Active
Purchase Type For Sale
Square Footage 3,112 sqft
Price per Sqft $112
Subdivision Prairie Lane
MLS Listing ID 22521636
Style Split Entry
Bedrooms 4
Construction Status Not New and NOT a Model
HOA Y/N No
Year Built 1965
Annual Tax Amount $5,937
Tax Year 2024
Lot Size 0.260 Acres
Acres 0.26
Lot Dimensions 117 x 99
Property Sub-Type Single Family Residence
Property Description
Location
State NE
County Douglas
Area Douglas
Rooms
Family Room Wall/Wall Carpeting, Fireplace, Sliding Glass Door
Basement Partially Finished
Kitchen Dining Area, Pantry, Luxury Vinyl Plank
Interior
Interior Features Cable Available, Wetbar, Ceiling Fan, Garage Door Opener
Heating Forced Air
Cooling Central Air
Flooring Carpet, Concrete, Luxury Vinyl Plank, Wood
Fireplaces Number 2
Inclusions Dishwasher, Disposal, Microwave, Oven - No Cooktop, Range - Cooktop + Oven, Refrigerator
Appliance Dishwasher, Disposal, Microwave, Oven - No Cooktop, Range - Cooktop + Oven, Refrigerator
Heat Source Gas
Laundry Basement
Exterior
Exterior Feature Porch, Patio, Covered Patio
Parking Features Built-In
Garage Spaces 2.0
Fence Partial
Roof Type Composition
Building
Lot Description In City
Foundation Concrete Block
Lot Size Range Over 1/4 up to 1/2 Acre
Sewer Public Sewer, Public Water
Water Public Sewer, Public Water
Construction Status Not New and NOT a Model
Schools
Elementary Schools Prairie Lane
Middle Schools Westside
High Schools Westside
School District Westside
Others
Tax ID 2026840784
Ownership Fee Simple
MORTGAGE CALCULATOR
CONTACT





