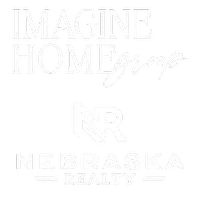For more information regarding the value of a property, please contact us for a free consultation.
7612 Castle Street Papillion, NE 68046
Want to know what your home might be worth? Contact us for a FREE valuation!

Our team is ready to help you sell your home for the highest possible price ASAP
Key Details
Sold Price $627,000
Property Type Single Family Home
Sub Type Single Family Residence
Listing Status Sold
Purchase Type For Sale
Square Footage 4,200 sqft
Price per Sqft $149
Subdivision Shadow Lake
MLS Listing ID 22508700
Sold Date 05/23/25
Style 2 Story
Bedrooms 5
Construction Status Not New and NOT a Model
HOA Fees $5/ann
HOA Y/N Yes
Year Built 2011
Annual Tax Amount $10,936
Tax Year 2023
Lot Size 0.305 Acres
Acres 0.305
Lot Dimensions 94x140x95x140
Property Sub-Type Single Family Residence
Property Description
This stunning *PRE-INSPECTED* 5-bedroom, 5-bath home sits on a corner lot in the sought-after Shadow Lake neighborhood. Recently updated in 2024 with new exterior paint, impact-resistant roof, and windows, this home offers both style and peace of mind. Dual AC units, furnaces, and commercial-grade water heaters ensure year-round comfort. Bright, open living spaces are perfect for entertaining. The primary suite features a whirlpool tub, separate shower, and walk-in closet. The modern kitchen boasts a double oven, ample counter space, and a coffee bar. A finished basement with a wet bar kitchenette is ideal for movie nights or hosting guests. The expansive backyard with a basketball hoop and a 3-car garage adds to the appeal. Conveniently located just minutes from shopping and dining.
Location
State NE
County Sarpy
Area Sarpy
Rooms
Family Room Wall/Wall Carpeting, Wetbar, Egress Window
Basement Fully Finished
Kitchen Vinyl Floor, Pantry
Interior
Interior Features Security System, Wetbar, 9'+ Ceiling, Whirlpool, Ceiling Fan, Garage Door Opener, Jack and Jill Bath, Pantry, Sump Pump
Heating Forced Air
Cooling Central Air
Flooring Carpet
Fireplaces Number 1
Fireplaces Type Electric
Appliance Dishwasher, Disposal, Microwave, Double Oven, Cooktop
Heat Source Gas
Laundry Main Floor
Exterior
Exterior Feature Patio
Parking Features Attached
Garage Spaces 3.0
Fence Privacy, Vinyl/PVC
Utilities Available Electric, Natural Gas, Sewer, Water
Roof Type Composition
Building
Lot Description Corner Lot
Foundation Concrete Block
Lot Size Range Over 1/4 up to 1/2 Acre
Sewer Public Sewer, Public Water
Water Public Sewer, Public Water
Construction Status Not New and NOT a Model
Schools
Elementary Schools Bell Elementary
Middle Schools Papillion
High Schools Papillion-La Vista South
School District Papillion-La Vista
Others
Tax ID 011588645
Ownership Fee Simple
Acceptable Financing VA
Listing Terms VA
Financing VA
Read Less
Bought with Better Homes and Gardens R.E.




